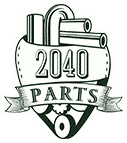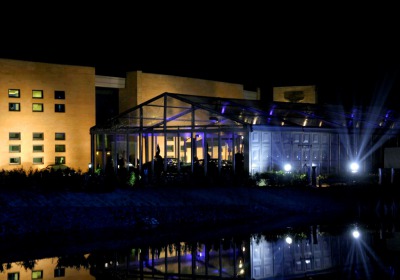Aston Martin opens new Design Center
Mon, 17 Dec 2007Aston Martin has bought itself an early Christmas present – or rather it has built itself one. The new design studio – the first ever for Aston Martin – was inaugurated last week at a huge gala event presided over by the sports car maker's CEO, Dr. Ulrich Bez. Dr. Bez, who spoke about how design is one of the brand's core values, was joined by Marek Reichman, Aston Martin's Director of Design, in presenting the new studio to a group of Aston Martin board members, dealers and members of the press.
"Our success is not limited to independency," said Dr. Bez, referring to Aston Martin's recent break from the grips of ailing American automaker Ford's Premier Automotive Group to return to its British roots. "It's about core values like engineering, like design," he continued. "Tonight we celebrate our core values with this first ever design studio."
Located in a building adjacent to Aston Martin's manufacturing and engineering center at Gaydon in Warwickshire, UK, the new 2700 square meter studio was built using the latest construction technology and is a showcase for environmentally sustainable design. The modular wooden structure, sourced from managed forests in Austria and Switzerland, makes extensive use of structural wood and large expanses of glass, including a flowing glass walkway leading from the atrium to the main studio space.
Designed by the Weedon Partnership in collaboration with Austrian pre-fabrication specialists Holzbau Saurer, the architecture of the new facility is modern and environmentally-friendly, claimed to use 65 percent less energy than a comparable building. Environmental technologies will ultimately include a ‘green' sedum roof (scheduled to be planted in the Spring), helping the building integrate into the surrounding landscape as well as providing a high level of insulation. A closed loop vertical ground water system provides heating and cooling – a process that uses only one third of the energy of that used in conventional systems – and all levels have underfloor heating and cooling using a low-energy ‘Gravivent' system. The main structure, built using spruce and oak, is insulated to a high specification using natural hemp insulation.
The interior detailing of the new facility has been personally overseen by Design Director Marek Reichman and his team. "You've got the smells, colors and sensations of Aston Martin around you," he explained, pointing out the high quality woods, art work, stainless steel, travertine marble and designer work spaces. Everything contributes to an immersive sensory environment, mirroring the experience of the cars themselves."
One side of the new building is faced entirely in glass – braced with glass beams, to help maximize the feeling of transparency – flooding the studio floor with natural light. Flush light fittings provide hidden ambient light, supplemented and enhanced by the customized and highly-adjustable lighting rigs used to develop the clay surfaces.
In an exclusive interview with Car Design News, Reichman told us how the new building was "state of the art, as are the cars we build". Aston Martin's RCA-trained Director of Design since 2005 oversees a team of 26, including clay modelers, computer modelers, interiors specialists and craftspeople. When asked why Aston Martin, who built less than 8000 cars last year, needed such a mass expanse of studio space, he said: "You need space above and around the car, to be able to work around it and see it from different angles. So the space around the car has been optimized."
The studio, which houses designers on the upper level with the engineering team on the ground floor, includes four multi-function plates with vehicle lifts to enable designers to work on the models ergonomically. The plates feature ITP point data measuring equipment, which can measure any point down to .001mm on the vehicle. "The equipment is infinitely accurate," says Reichman, "and it is regularly calibrated."
Three axis milling machines are also situated in the studio to mill and verify full-size model surfaces. Complete with a Bang and Olufsen projection and speaker system – this addition the result of a recent collaboration with the renowned Danish audio specialist – the multi-functional design studio also features secure zones for presentations and conferencing.
Continues →
By Eric Gallina



